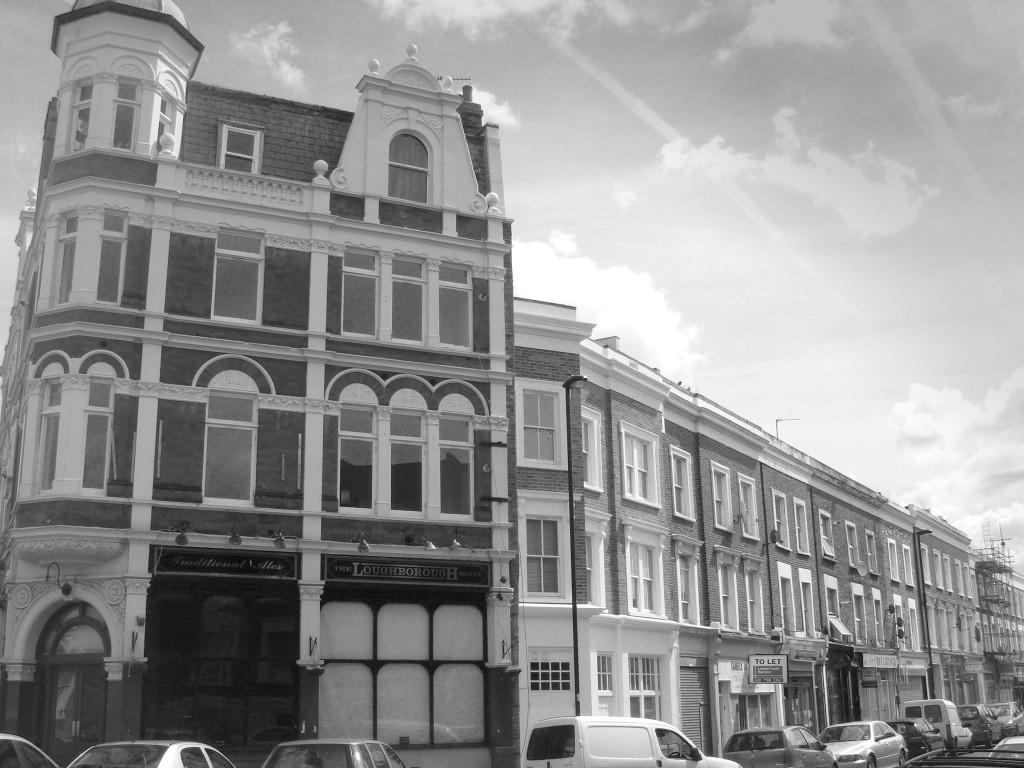Track Record/Specialisms
-
Developer/Kensington & Chelsea/ The flat that came from nowhere

-
A large residential apartment block in Kensington had once had a live-in porter, but had changed to external staff years ago. In the lower ground floor, the porter’s flat had been mothballed and forgotten. We opened up this time capsule and combined it with redundant storage spaces to create a spacious and light two bedroom flat with its own self-contained entrance. HEAT obtained planning consent from Kensington and Chelsea for the conversion and brought a new apartment into being, apparently from nowhere!
Project 144
Won/15.02.11 -
Kensington & Chelsea/Permitted development/ Chelsea house underway

-
A new project is on site in Chelsea. Principally an internal makeover of a terraced house; all the alterations will be accomplished under permitted development. Internal walls are being removed in the basement to open the space up and allow a new kitchen and family room to be created. Upstairs a fireplace focal point is being created where a chimney breast had been removed.
Project 157
Won/15.10.10 -
Three Victorian pubs once faced each other across this busy intersection in Lambeth. The upper floors of the Loughborough Hotel had been converted to flats, however the bar remained, boarded up and untenanted. This area is certainly up and coming, but our drawings were still pinched from the front door step where we had left them when our back was turned. HEAT worked with surveyors Fleurets to obtain a valuable residential use for this building and bring 3000 sq ft of space back into use with an innovative contemporary design.
Project 138
Won/15.08.10 -
Listed Building/Outside London/ Arts and Crafts House in Surrey

-
HEAT have obtained planning and listed building consent for new dormer windows and an attic conversion at this charming listed country house near Godalming. Built by Ernest Newton in 1911 in a blend of modernism and Arts and Crafts, we researched the correspondence with the architect and builders from when the house was built and tracked down the original suppliers of the roof tiles and the windows in nearby Haslemere commissioning replicas so that the new interventions blend seamlessly with the original.
Project 125
Won/10.04.10 -
Developer/New Build/Wandsworth/ Business Centre Success

-
On the site of a former removals depot in Wandsworth, HEAT have gained a valuable planning consent for 15,000 sqm of new light industrial floorspace over 32 units. The site was designed to be readily navigable with a subtle design and branding that helped make the site easy to understand. A steel frame with flexible interior spaces allowed the maximum development potential from the site.
There was a strong focus on sustainability with sustainable, recycled building materials, grey water re-use and on-site solar generation.
Project 086
Won/27.03.10 -
Developer/Kensington & Chelsea/ Notting Hill Development – Updated

-
This infill development had won consent at appeal a couple of years previously and HEAT were asked by the developers to re-examine the scheme from a commercial point of view. The consent was for a mix of flats behind traditional façades and HEAT, having considered the demand in the area and the layouts, opted for the opposite approach – infilling the site with nine small houses to match the urban pattern in the area behind contemporary façades, with large windows. HEAT held preliminary negotiations with the conservation team Royal Borough of Kensington and Chelsea who were exceptionally helpful, and established feasibility prior to the sale of the site.
Update: HEAT have obtained planning and conservation area consent from RBKC for this valuable scheme.
Project 077
Won/14.11.09 -
Developer/New Build/Overseas/ Ski Club

-
HEAT have been working with ALEF Architects to produce plans for a ski resort hotel North of Moscow including landscaping. The resort includes 40,000 sq ft of restaurants, club rooms, a health spa and the design consists of a series of volumes arranged around an arc with full glazing facing towards the landscape and views.
Project 130
Won/25.06.09 -
Islington/Permitted development/ 1930’s Extension

-
In Highbury there is a curious secluded private road developed in the 1930’s. A slice of idealistic New Town in an urban setting. For this project HEAT opened up the lower floor plan creating lateral living spaces, removing a hideous modern conservatory and replacing it with this sleek glazed extension which complements the linear elevations of the original house. Planning consent was not necessary from Islington Council, as the extension was built under permitted development.
Project 112
Won/08.05.09 -
Camden/Developer/ Mews Development in Camden

-
HEAT have obtained planning consent for a landmark development of nine news houses on a sensitive site near Swiss Cottage. This valuable consent generated 1364 sqm of floorspace to replace a two of lock-up garages and was a well-thought out solution for an awkward site. The design of the houses responded to the scale and patterns of the Victorian mews houses opposite and was carefully designed to meet the requirements for daylight and sunlight.
Project 090
Won/08.09.08 -
Listed Building/Outside London/ Listed House refurbishment

-
HEAT have gained planning and listed building consent for the refurbishment of an Arts and Crafts house in Surrey. The house was built with a servants’ wing that had been largely unchanged for a hundred years and this project was to update and restore this wing creating a comfortable five bedroom family home, whilst keeping the detail and feeling of the original design.
Project 087
Won/05.08.08

